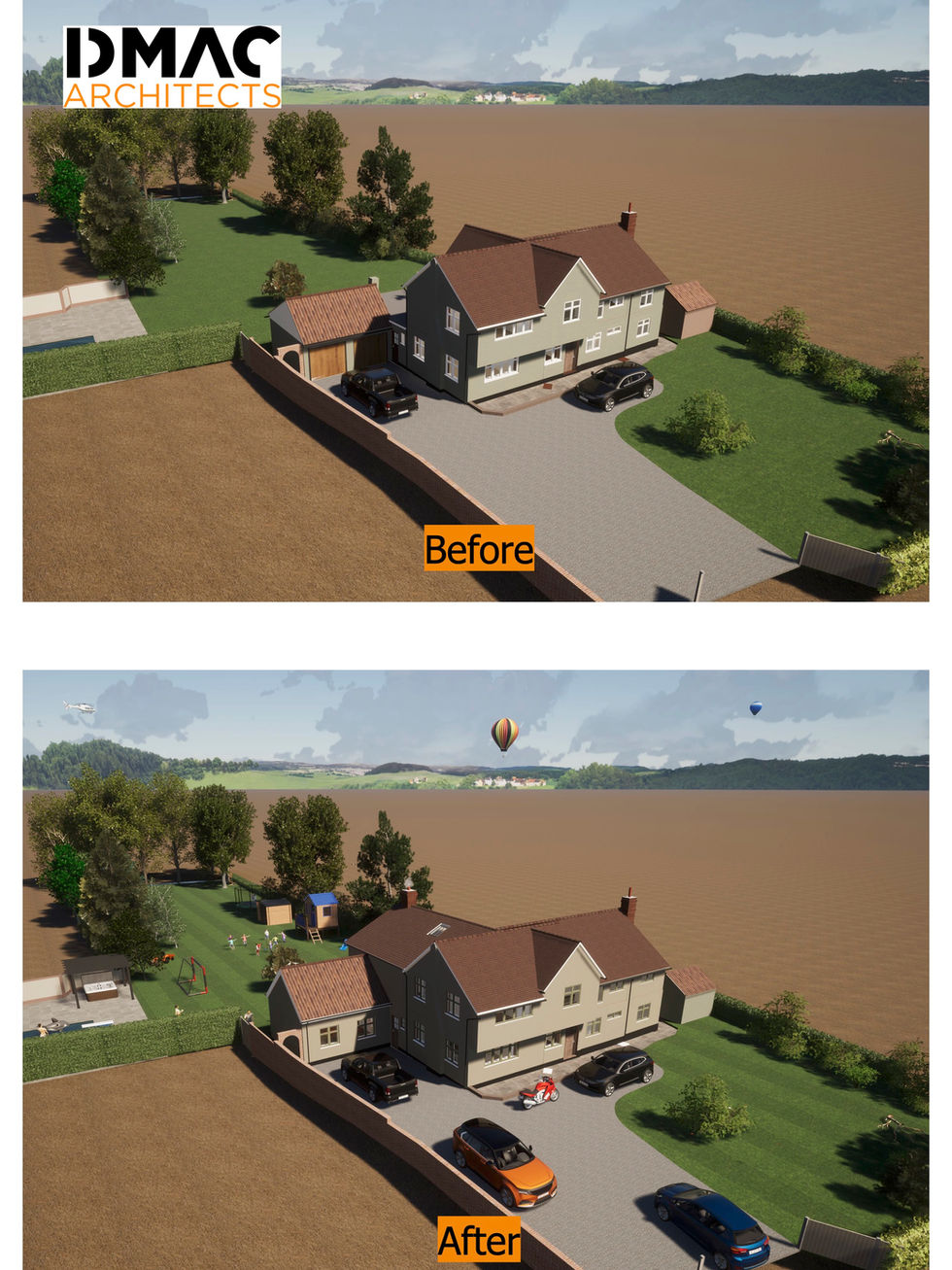
Project no.5
Following a recommendation and referral from a client, DMAC Architects were commissioned to explore options for extending and reconfiguring the rear of this newly acquired house.
The existing playroom and garage outbuilding were poorly constructed, so we also looked to rebuild these elements as an integrated part of the main house.
Now the new and improved layout is filled with plenty of natural light with views out over the garden. It allows the kitchen to become a combined open-plan: kitchen, diner and family room that is now a fantastic place to bring the whole family together within the one space. It is now a warm and welcoming space that has plenty of space to entertain.
We also had a lot of fun creating a hidden door within the bookcase that leads through to a secret games room for the children. Something that will be a great talking point, and a unique design feature for this house. We've also managed to utilise the roof space above the games room to create a home office. Something that every home now needs.
Upstairs we've created an enlarged master bedroom, plus an additional bedroom for their teenage daughter. Both rooms have increased storage / wardrobe space and en-suite bathrooms. A 'must have' for a growing family! They also now benefit from improved views out over their rear garden and woodland beyond.
The client can't wait for the construction phase to begin later this year.


